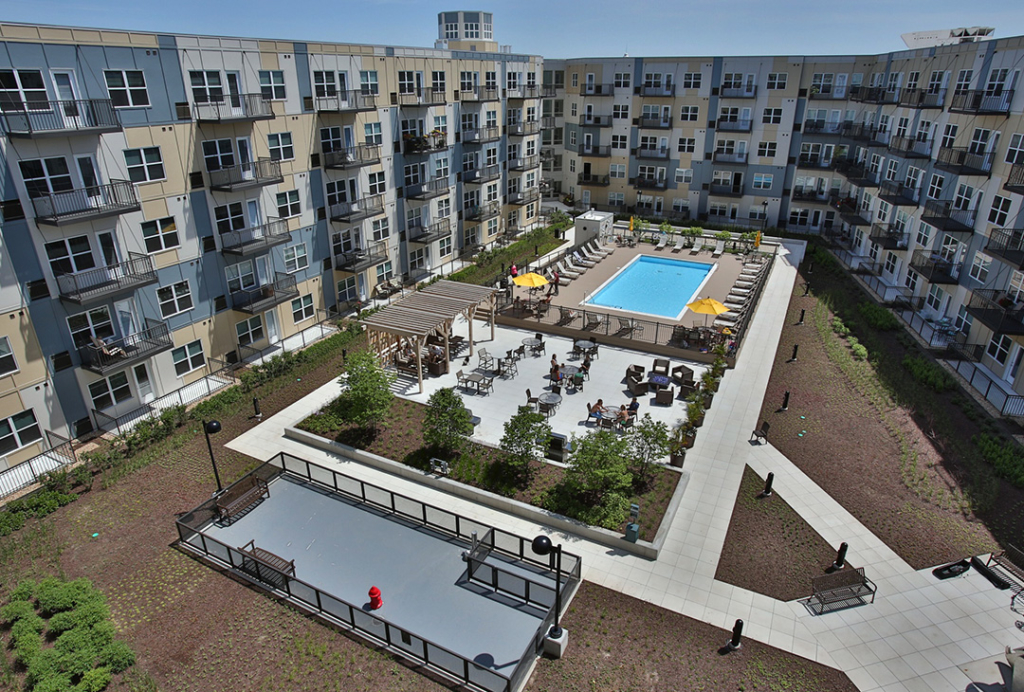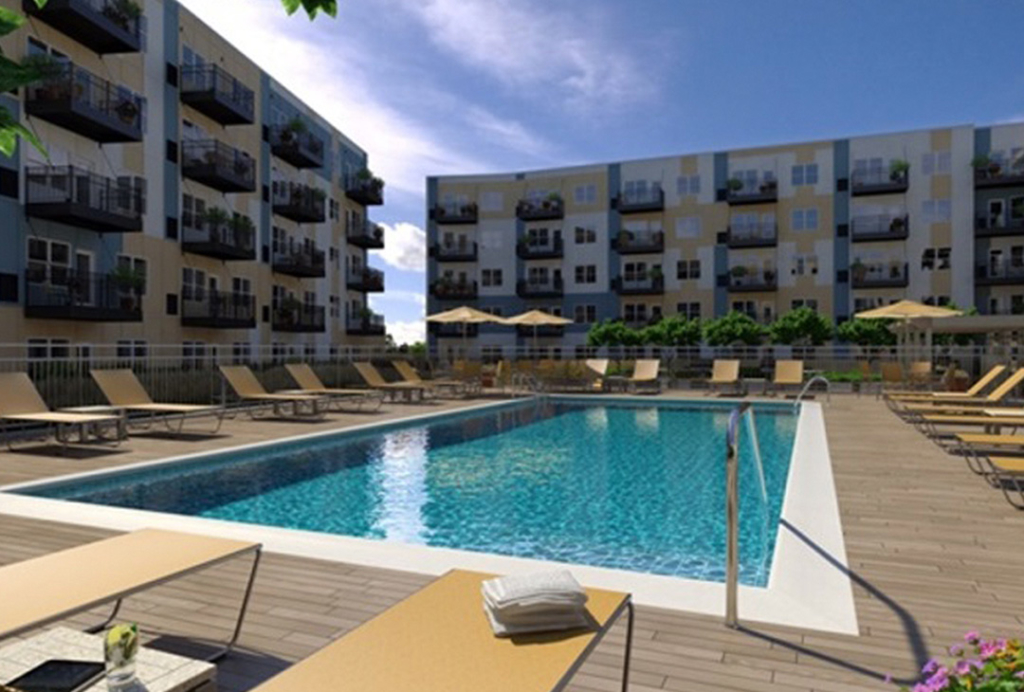Project Description


Location: Wheaton, IL
Credits: Fitzgerald Associate Architects
Role: Project architect for design phase and construction phase
Description:
313,000 square-foot
7-story building; 5-stories wood framing over 2-stories concrete parking structure
306 apartment units
